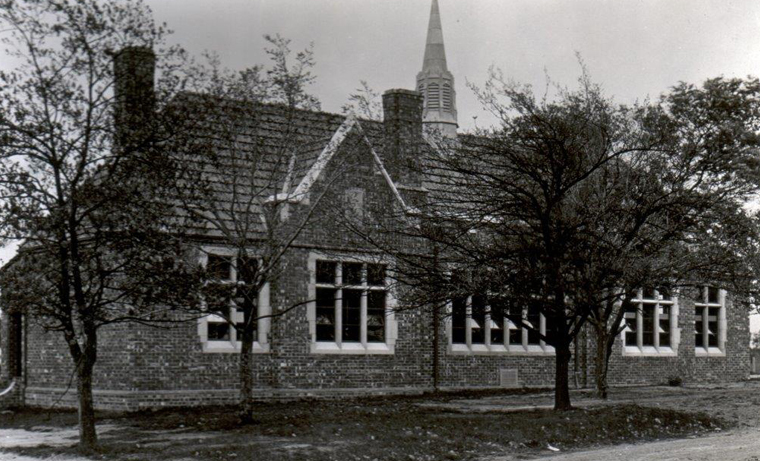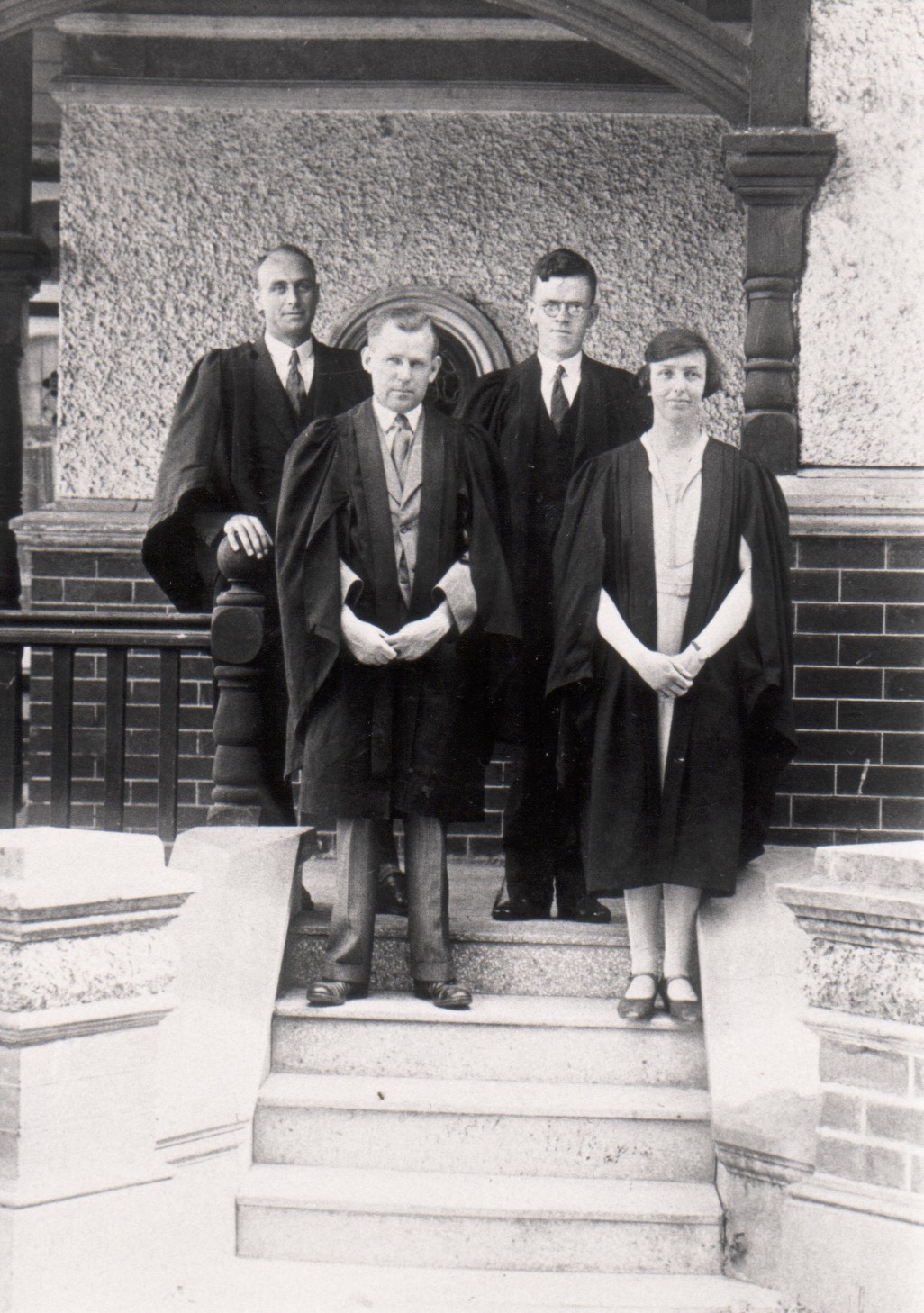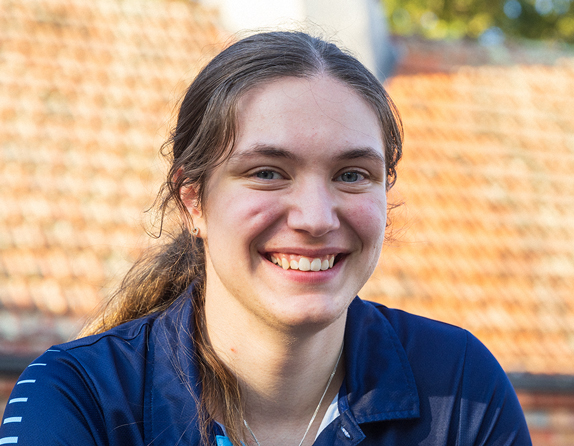With the completion of the first new building in 1930 – the Cato Block – the school moved from Rose St to the Station St property with 25 students and three boarders.
The Cato Block was funded by Fred Cato, a wealthy businessman who paid 2,200 pounds for its construction.
Designed in a collegiate-gothic style of textured brickwork with red-roof tiles, it opened with three rooms, a raised platform, bare floors and a very inefficient fireplace.
The open cloisters on the building’s south side offered little protection from driving rain and winds and one student recalled that, ‘wind blasts would scatter papers from the teacher’s desk every time the door was opened.’
Originally, the Cato Block was designed as the first of several, similarly-styled buildings for the school but financial difficulties saw the school develop in a less grand – and more ad hoc – style.
The Great Depression was followed by WW2 and school’s already-tight budget was reigned in even further.
While the Methodist Church had assisted with the purchase of Gwynton Park, it could not shoulder any major new debts and for almost 30 years, the school was unable to finance any major capital works to accommodate the increasing enrolments.
Although major building programs for both Wesley College and Methodist Ladies College had been undertaken with the help of benefactors in the late 1930s, none could be found for Box Hill Grammar.
Second-hand buildings were donated, spaces were multi-purpose and compromised, and costs were kept to a minimum by using students, staff and friends of the school as labourers under the supervision of a carpenter.
It wasn’t until 1958 that there was enough funding for a new building which consisted of two science labs, four classrooms, an art/craft workshop, toilets, shower and change-rooms.
Teaching staff 1930






